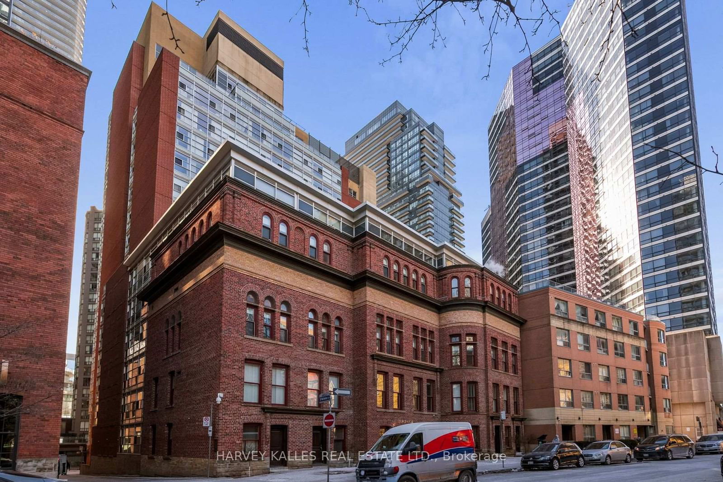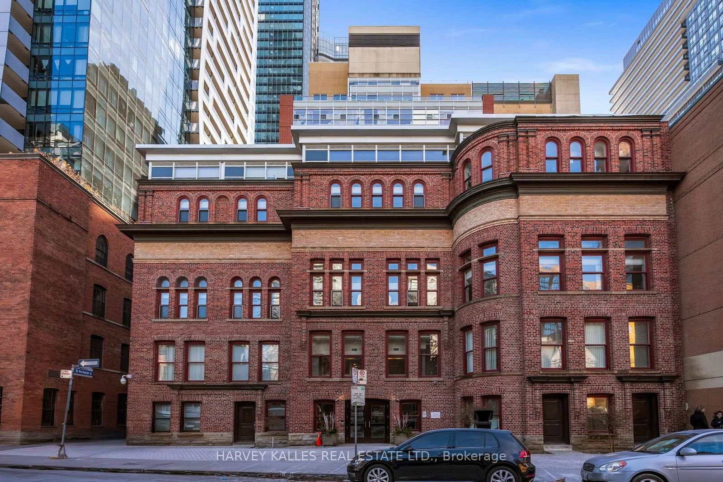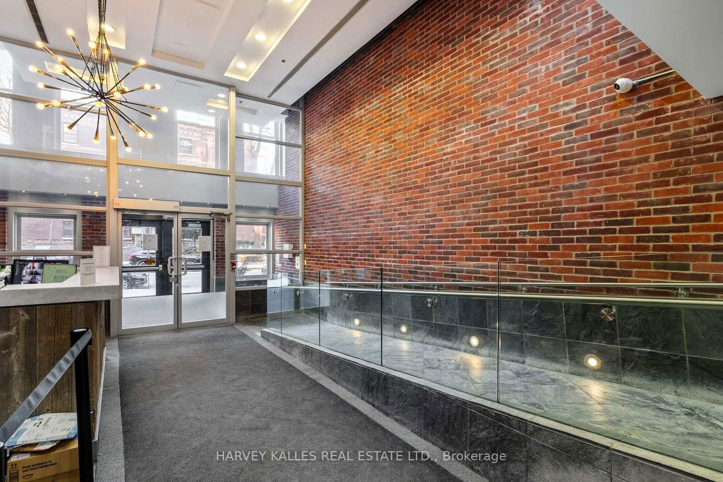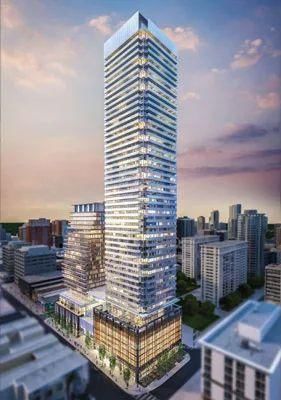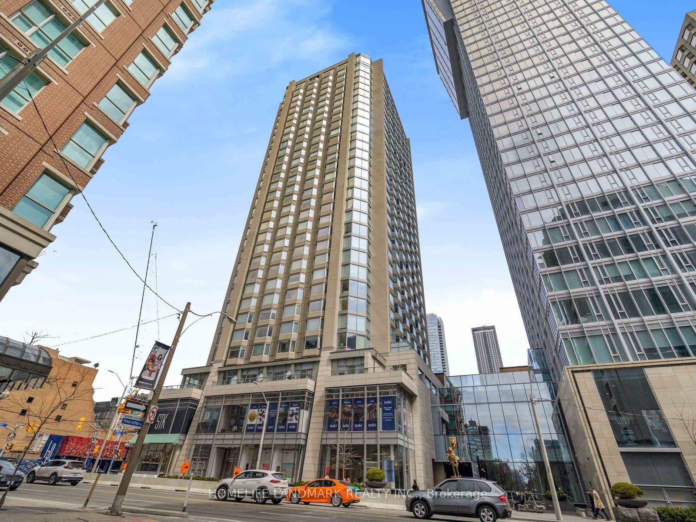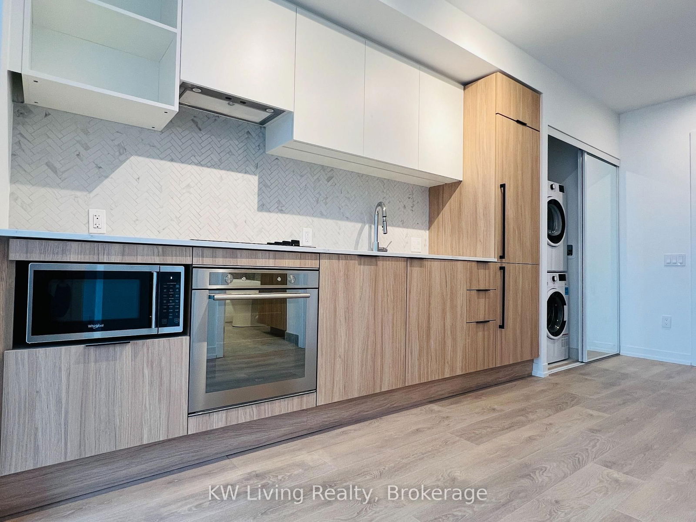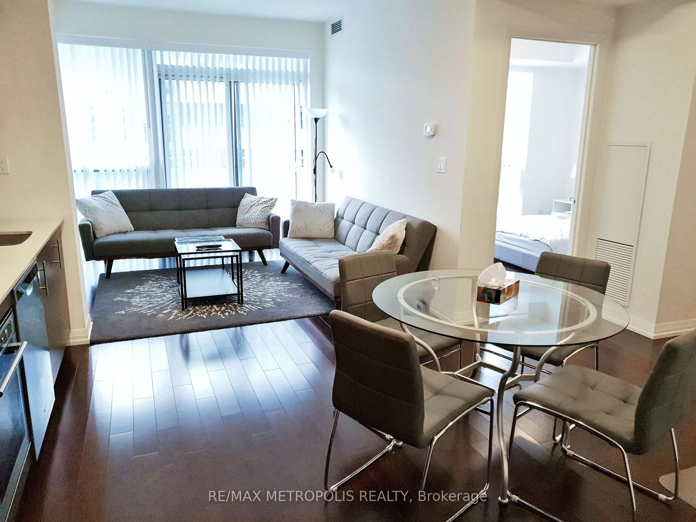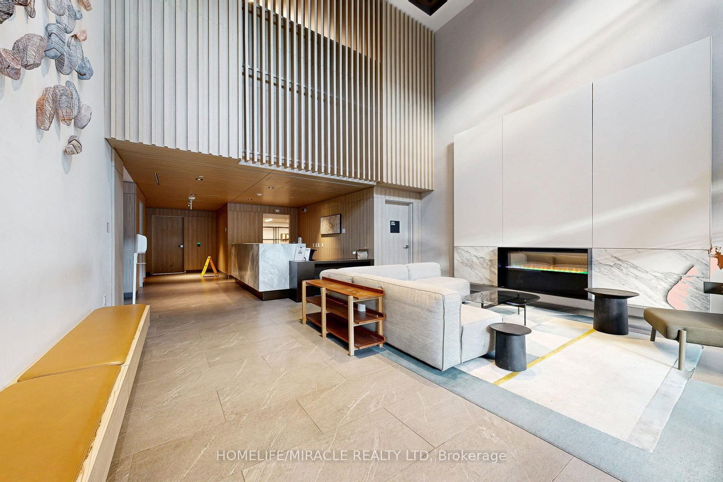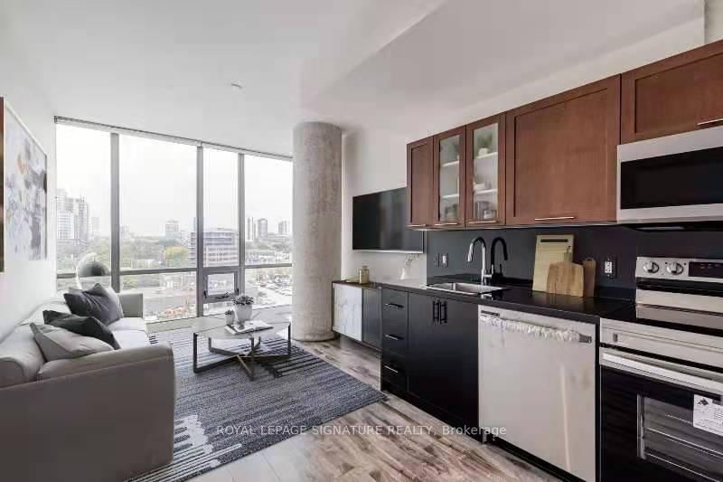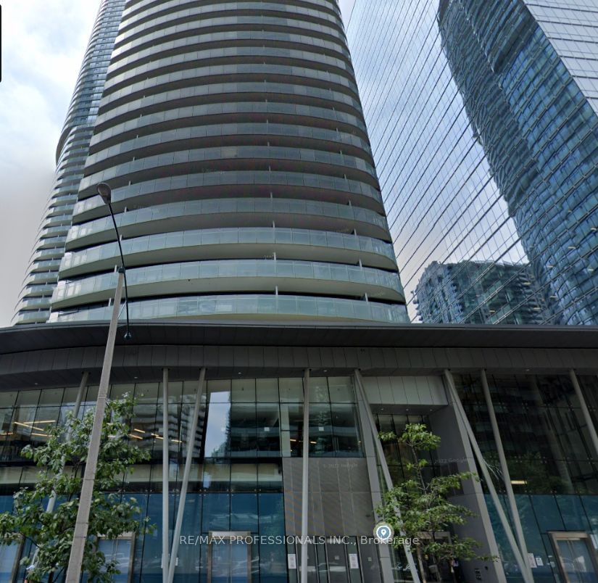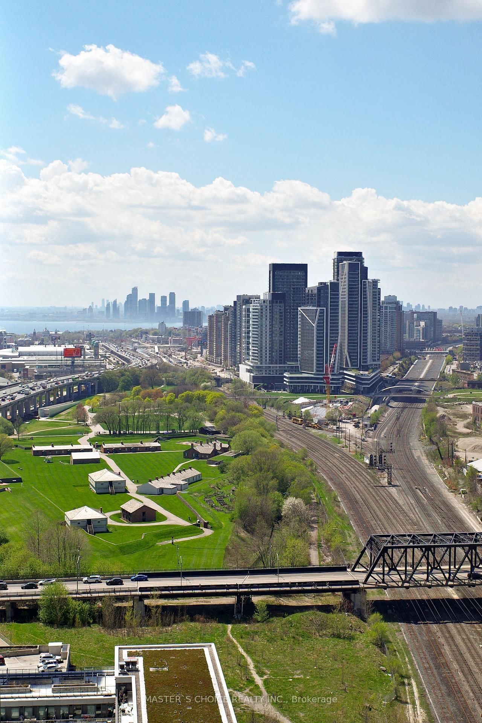Overview
-
Property Type
Condo Apt, Apartment
-
Bedrooms
1 + 1
-
Bathrooms
1
-
Square Feet
700-799
-
Exposure
South East
-
Total Parking
n/a
-
Maintenance
$583
-
Taxes
$3,175.86 (2024)
-
Balcony
None
Property description for 618-11 St Joseph Street, Toronto, Bay Street Corridor, M4Y 3G4
Property History for 618-11 St Joseph Street, Toronto, Bay Street Corridor, M4Y 3G4
This property has been sold 6 times before.
To view this property's sale price history please sign in or register
Estimated price
Local Real Estate Price Trends
Active listings
Average Selling Price of a Condo Apt
May 2025
$742,234
Last 3 Months
$804,962
Last 12 Months
$832,373
May 2024
$827,644
Last 3 Months LY
$892,456
Last 12 Months LY
$893,624
Change
Change
Change
Historical Average Selling Price of a Condo Apt in Bay Street Corridor
Average Selling Price
3 years ago
$915,697
Average Selling Price
5 years ago
$818,282
Average Selling Price
10 years ago
$555,170
Change
Change
Change
Number of Condo Apt Sold
May 2025
47
Last 3 Months
42
Last 12 Months
36
May 2024
42
Last 3 Months LY
48
Last 12 Months LY
40
Change
Change
Change
How many days Condo Apt takes to sell (DOM)
May 2025
41
Last 3 Months
42
Last 12 Months
42
May 2024
29
Last 3 Months LY
28
Last 12 Months LY
30
Change
Change
Change
Average Selling price
Inventory Graph
Mortgage Calculator
This data is for informational purposes only.
|
Mortgage Payment per month |
|
|
Principal Amount |
Interest |
|
Total Payable |
Amortization |
Closing Cost Calculator
This data is for informational purposes only.
* A down payment of less than 20% is permitted only for first-time home buyers purchasing their principal residence. The minimum down payment required is 5% for the portion of the purchase price up to $500,000, and 10% for the portion between $500,000 and $1,500,000. For properties priced over $1,500,000, a minimum down payment of 20% is required.

